Though still a long way from the finished library expected in the fall, we felt it would be fun to see how certain areas are developing inside the building. The following photos will show these areas as they currently appear, as well as how it is envisioned they will look once completed.
The first photo comparison is the children’s program room. You can see there’s ample opportunity to enjoy views of the exterior children’s reading garden, an area featured two weeks ago in the update. The front interior face of the room will be glass and include the amazing bubble wall, which will be installed on the taller curbing. An 85” digital screen will be mounted on the south wall, allowing for videos to be shown for both educational and entertainment purposes.
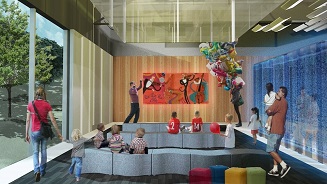
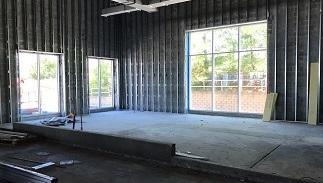
The second set of photos show the current progress of the event space. This room will have a glass interior face, which will open up to provide access for large events or even casual use when the room is not reserved. The event space can also be divided into two separate spaces when the need arises. Each side of the room will have a large projection screen that can be lowered in order to show videos or slideshows. The south and east walls will be covered with beautiful elm wood while the west wall will be glass; this wall will be protected from excessive sunlight by the modern exterior sunshade, as well as an interior shading system when needed. Not seen in the photo is a well-equipped catering kitchen capable of servicing large scale events.
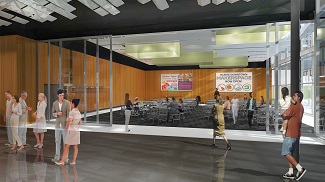
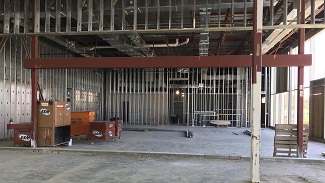
The final set of photos are of the makerspace (The Lab). With three walls comprised of glass, this specialized room will provide library visitors a view into the creative process. For aesthetic purposes, the room will have a vinyl wrap on lower portions of the glass to hide unsightly power and data lines. The west wall of the room will open up to allow for large scale events to spill out into the Collaborative Commons. Planned items for The Lab include multiple types/sizes of 3D printers, two laser cutters, 3D scanner, CNC machine, vinyl cutter, hot wire cutter, sewing/embroidery machine, heat press, document camera, Wi-Fi digital microscope, soldering kit, hand tools, Adobe Creative Suite, Simplify3D, Tinkercad, and a form box.
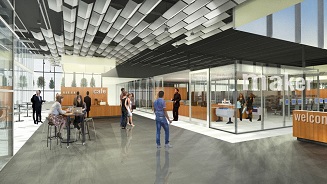
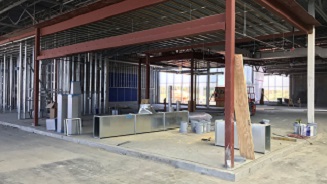
Visit the library's construction page, for past updates.